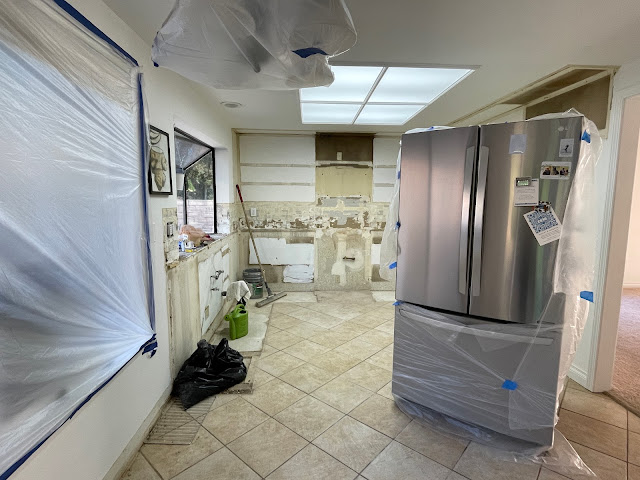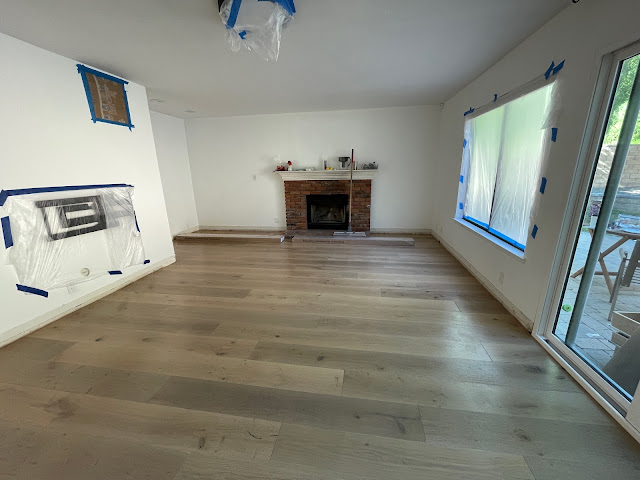Hello humble blog! After a brief foray into YouTube (where I posted about our honeymoon in Bali in April), I am back on the blog. After making a few videos, I find myself coming back to the blog because I realized even I didn't want to spend 20 minutes watching one of my previous vlogs in its entirety, and the blog is a much quicker read.
It has been almost a full year since I've posted on the blog unfortunately, but I wanted to catch up on everything that's been going on, mainly our first floor home renovation! After the wedding, we immediately went into the holiday season with hosting Thanksgiving and Christmas in our new house, and then traveling to Texas and Hawaii for family members' weddings.
After the New Year, we started working on our first floor home renovation. We were first time homeowners, and so neither of us knew anything about the home renovation process. This led to many weeks of looking at blogs, YouTube, reading reviews on Houzz and Yelp for contractors, reaching out to friends and family, and contracting a few contractors in the area. We first had to narrow down the scope of our renovation. When we first bought our house, I knew I wanted to change the kitchen and the flooring on the first floor. The kitchen was small, narrow, and had the classic 1980's laminate cabinets and epoxy countertops so they were not salvageable at all. I was debating whether to knock down a wall and open up the kitchen to the dining and living room, however after meeting with one contractor learned this would cost nearly double our budget.

I also wanted to get rid of the bay window as it was outdated and not functional. There is a larger window at the end of the countertops that is an awkward size (too large actually), and I was also wavering about changing the size of the window and making it smaller and extending the countertops to get more counter space. We found a local kitchen and flooring company that we worked closely with for about ~3 months, constantly going back and forth to the store with flooring samples, cabinet samples, and talking to their designers who designed multiple different renderings for me.
I even paid a Fiverr to do a more realistic 3D rendering for me to try to visualize the space better.
In the end, we made a conscious decision to keep the current layout the same, and not alter the footprint of the kitchen. We were concerned that adding a peninsula would make the space seem more closed off in the already narrow kitchen and changing the window to add upper cabinets would make the kitchen appear even darker. We also wanted to leave space for a bigger renovation down the line if we wanted to. I did get rid of the bay window though!

We also talked to a few family members who encouraged us to get different quotes from other contractors in LA--this led to us driving down to LA almost every weekend we could to go to different flooring/cabinetry stores which was also exhausting. While some of the stores in LA could do things for much cheaper, at this point we had spend so much time with our local cabinet and floor store and their designer that I had decision fatigue, and so we just ended up going with their design and flooring choices which ultimately did work out well. We did end up getting our countertops from an LA company that ended up being
much cheaper than the quote from our local cabinet company though, so it still pays to shop around. We finally approved the final design and started construction in early May, soon after we returned from Bali.
Once construction started, things moved pretty quickly. The entire demo of the kitchen and the tile (the most time consuming part) only took them one day, and then they were able to install our hardwood floors in just 3-4 days.
Next came another subcontracting company to install the cabinets which took another 1-2 days. We were able to take out the bay window and add a new, flush window to modernize the space, as well as add a new pantry space where we could hide a microwave and other small appliances.
Then we had to wait another few days due to Memorial day holiday for the countertop team to be available. They got the work done in one afternoon though, for a fraction of the cost our local contractor quoted us.
The main work was done in about ~2 weeks, however then we had to wait for the first contractors to come back and tile the backsplash before we put the appliances back. This took another 2 weeks to wait for them to come back (not their fault though, we asked them to come back as an add on to the original job after I realized they could tile much faster and better than me!)
We extended the new flooring throughout the entire first floor, and in the process got new baseboards as well. This was one of our biggest mistakes: we tried to save money by ordering and installing the baseboards ourselves, but by the time we ordered all of the materials and tools to do the project, the cost was pretty much the same as having our contractors do it. And my husband was much slower than the contractors as he had never done it before, so we had to live with unfinished baseboards for months.
In addition to the baseboards, we also had to replace some drywall in the front of the house that was damaged due to heavy rain (as well as replace that section of the roof!) We went back and forth on whether to DIY this as well, however ultimately went with a professional and I am so glad we did. He got it done in 1 afternoon and the price was only $800 for the entire damaged area.
Miso enjoying his new play area :)
Here is a side by side comparison of the renovated kitchen!
And here is the state of the kitchen currently! I am hoping to find the right vintage rug for the space.

All in all, I am so glad the renovation is over. While the actual construction only took about 2-4 weeks where we were subsiding on grilled meat and cold salads, we lived through months of disarray as we tried to DIY certain aspects. We had never done any DIY before and so it took us much longer than the professionals, and my husband had to work on DIY projects after ending his regular workday, only able to work on things for an hour or two every day. We also tried to save money on painting as well, and so we both worked through multiple weekends painting. In the end, I am glad we did a few things ourselves (such as painting), but wish we went with the professionals for nearly everything else.
The next step of the project is to furnish the dining room and formal living area. More to come!



















Comments
Post a Comment